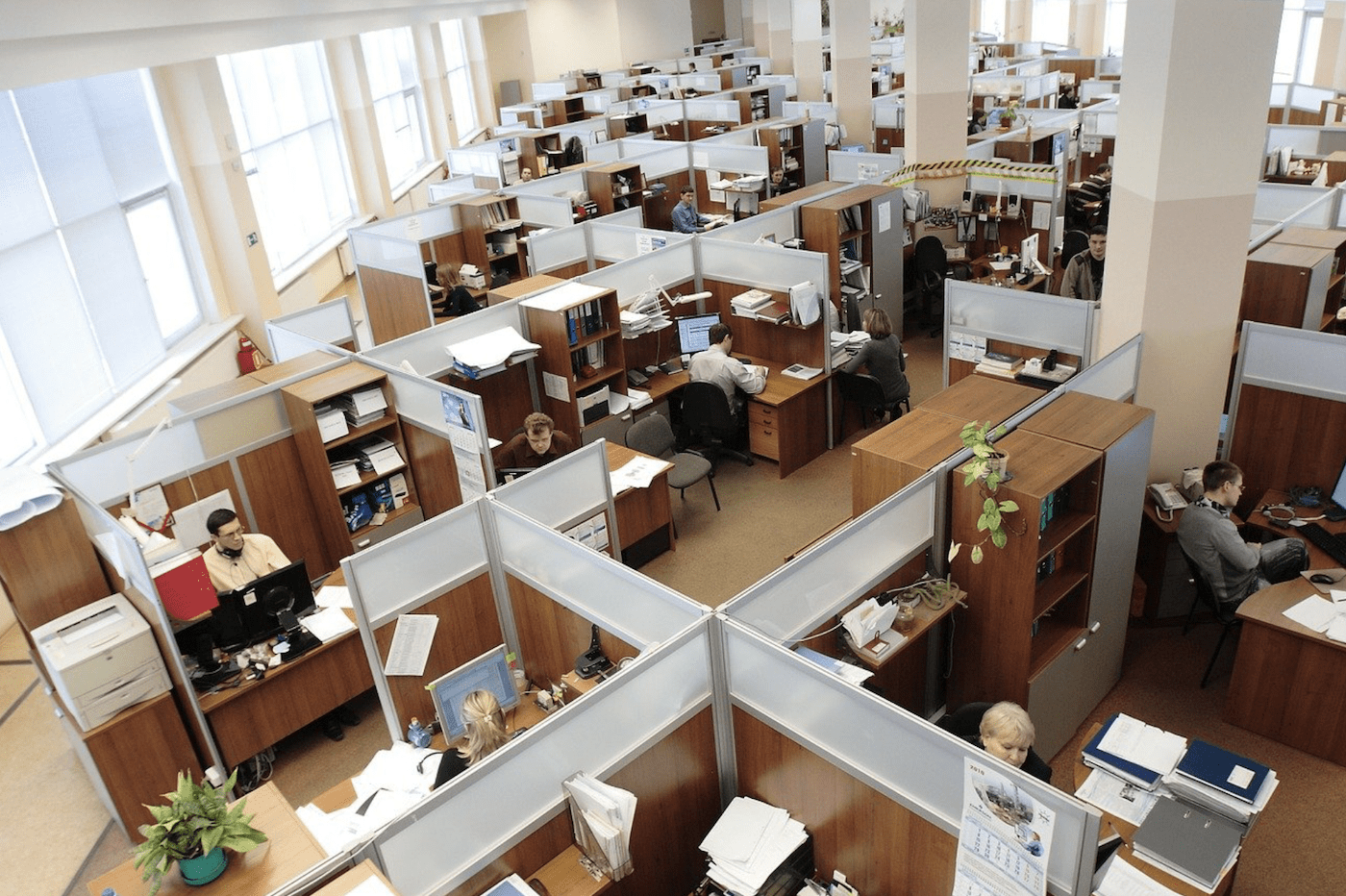
Types of Office Layout
You might have walked into many offices before and thought that the desks just looked “plonked” there with no real plan other than filling the space. This is very rarely true as actually quite a lot of thought needs to go into creating an effective office layout and wider fitout that really works for a company. This is why you should hire a professional team for office fitouts since they are more familiar with different layouts, the pros and cons they have, and more.
Traditional Layout
The “traditional” office layout is one where all the offices are built-in as individual rooms, probably of different sizes where some will be shared perhaps by departments and others used by individual executives, and larger spaces used as conference rooms. Besides the reception area, other areas of the office are not opened up, but mostly just fixed rooms built around corridor space.
The main benefit of this type of layout is the solidity and sense of privacy that people get in their workspaces. The setup is also good for securing sensitive information and documents as there are more rooms with lockable doors, and important office infrastructure is concealed from view. The drawback is a lack of flexibility when it comes to growing teams and coping with larger workloads. There’s a definite capacity to which it can grow and it’s reached much faster than with other layouts.

Open-Plan Layout
The open-plan layout has long been seen as a “trendy” alternative to the traditional office, utilizing one main open space as the office area where desks are arranged in clumps or groups, or possibly without a great deal of departmental structure — it depends on the company, of course.
The benefit of this layout is a more airy and light atmosphere overall compared to fixed rooms, some of which might have no windows. There’s also a greater sense of egalitarianism and teamwork as everyone is “in it together” in the open space. One drawback is noise since there’s little to block people’s voices, papers rustling, staplers clamping and so on.
Team Layout
This is a layout usually related to the open-plan layout in which desks are arranged to bring specific teams or departments together. In a traditional layout, this way of organising would see departments share larger office space. In the open-play layout it just seems desks grouped in their relevant areas.
One advantage of this is fostering easier communication between members of the team, and also encouraging a greater sense of cooperation and togetherness. It also lends more coherence to the open-plan layout, which some people criticise for being too chaotic. The disadvantage, however, is that it can also create division between different departments and teams, encouraging separation. This is fairly easy to solve however by installing more common areas that all teams can enjoy.

Cubicle Layout
Cubicles were popular in the 80s and 90s, and then were dumped in favour of the open-play layout, but are now again making something of a comeback. The two types of cubicle layout include full cubicles with high partition walls that create office-like spaces for individuals or small teams, and the low-partition cubicle layout which uses a similar principle, but with much lower dividing walls.
The regular cubicles have the advantage of privacy and noise cancellation, which is great for teams where everyone needs to be using the phone at the same time. Low-partition cubicles are good because they let in more light and allow team members to more easily see each other and communicate. On the flipside, cubicles are still seen as somewhat dated and divisive by many. For teams that need to collaborate within their workspace without taking up conference rooms, the cubicle layout isn’t so useful.




