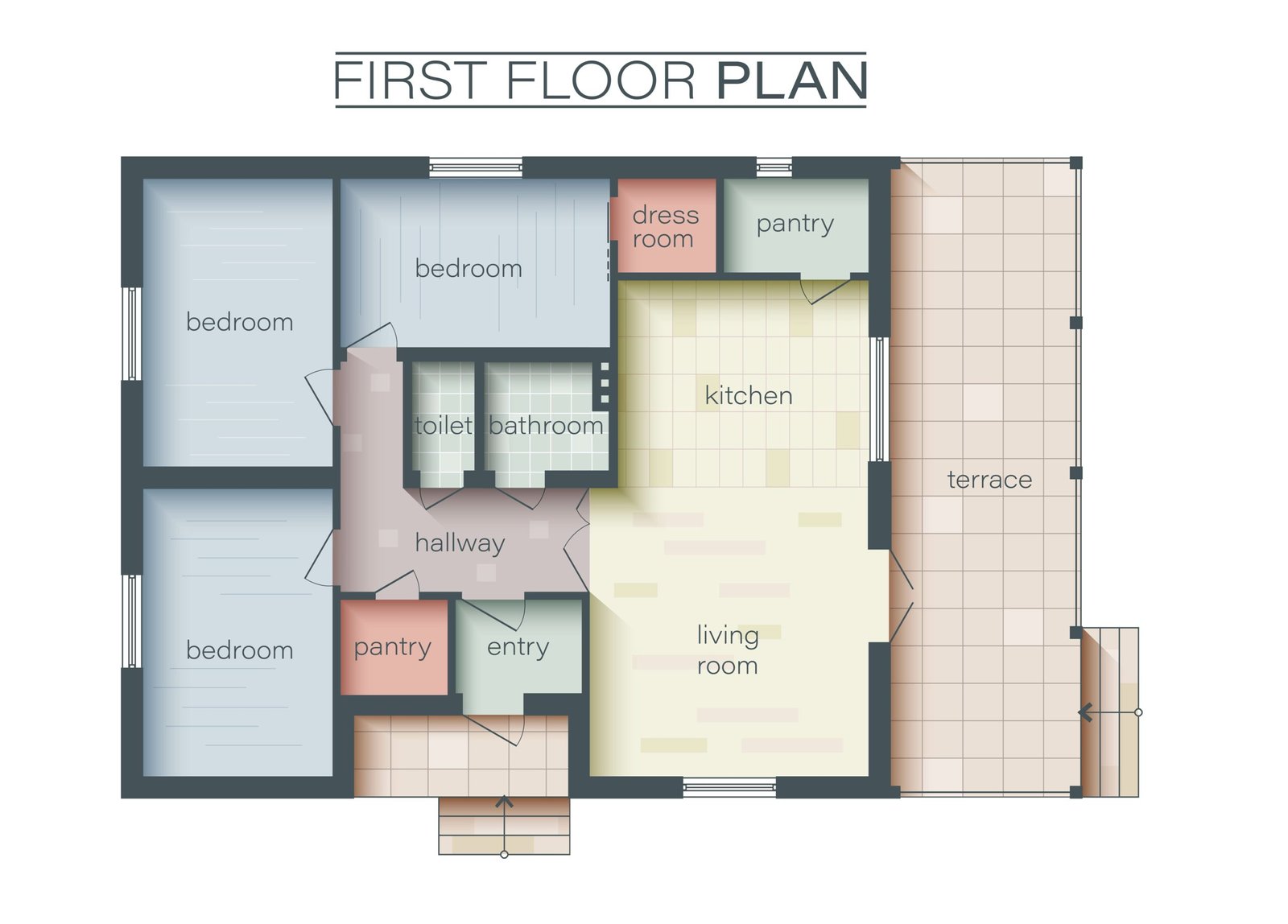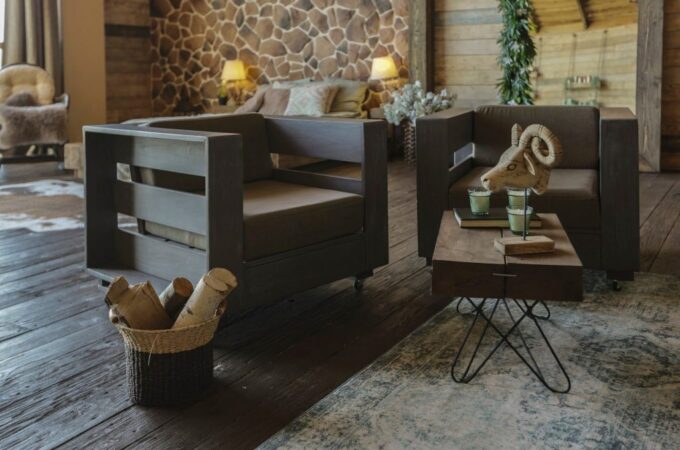
Floor Planning 101: 4 Things You Need To Know
Whenever you get a project done for a house or some other kind of property, what’s the first thing your contractors go over?
The answer is almost always a floor plan.
This is a detailed drawing that outlines the layout of a property. Depending on the scale of the project, it may include the outdoor section. But most of the time, it focuses on what’s inside.
It’s also drawn to scale and illustrates the location of walls, stairs, windows, and doors. Contractors use this to plan out room types, room sizes, wall lengths, and essential components like ventilation, wiring, and plumbing. Some plans even go into the arrangement of furniture.

When developing your own home plan or office area, it’s essential to know what you’re looking for in a working or living space. That’s why working with a professional house floor plan creator is vital for every building project. Without a proper floor plan, teams can’t set timelines for work, creating budgets becomes difficult, and figuring out the opportunities and limitations of a project turns incredibly tricky.
If you’re a homeowner or developer, it pays to learn a few essential things about proper floor planning. This can help you participate in the development of your projects to get the results you want. Here’s a quick breakdown of what you need to know:
- Floor Plan Types
Floor plans are currently rendered in two model types:
- 2D: The most common, it projects the layout of a house from above. It illustrates the location of all walls, windows, paths, rooms, and even individual fixtures and component networks on a flat surface. This means it can’t be used to show ground-floor perspective or height.
- 3D: It’s an innovation made possible by modeling software, allowing floor plan designers to create models in-depth. Its purely digital nature allows for more customized features, giving people freer rein to illustrate their proposed designs. It even bypasses the dimensional limits of 2D by including height. However, the efficacy of the design itself depends on the software’s capabilities and the individual designer’s skill level.
Each of these floor plan types has its own set of benefits and problems. So, choose one that best suits your needs.
- Details Floor Plans Must Have
Whether it’s for residential or commercial spaces, floor plans should always come with:
- The specific locations and dimensions of different areas. For homes, that means hallways, bathrooms, kitchens, bedrooms, basements, and the like. Office spaces usually have a reception area and a break room. Doing this allows you to discern the “flow pattern” inside every space.
- The placements of fixtures and their specifications. Your floor plan should cover doorways, windows, lighting, areas for furniture, miscellaneous spaces, and safety features like emergency exits, extinguishers, alarms, and so on.
- Important Factors To Consider
Floor planning doesn’t stop at designs, dimensions, and placements. You should also take into account:
-
- Lifestyle: A layout should align with the purpose behind the place it outlines. For example, work areas should provide ways to keep distractions out of sight. Art studios should have enough room for lighting and storing supplies. In the same vein, home gyms should offer enough space for movement.
- Cost: Layouts mean nothing if they can’t be brought to life in the first place. When creating a floor plan, having a clear budget helps to scale everything according to your capacity to finance the project.
- Versatility: Rooms don’t have to be single-purpose spaces. If you want to maximize utility, think about the other ways a specific room can be used and adjust the design accordingly. For example, a mostly unused guest room can double as a nursery. Therefore, you should design it to be child-friendly.
- Sustainability: Many property owners look for ways to make their projects produce low carbon footprints. If you want to do the same thing, think about the energy efficiency of your choice of dimensions, appliances, lighting, and other elements.
- Things To Note When Taking Measurements

Measurements matter in creating accurate renderings of proposed design ideas. To ensure accuracy, you should consider the following:
- The perimeter of each room
- The area of each floor
- The length, width, and height of walls
- The area of each ceiling (especially if they don’t match the dimensions of their respective floor)
- The specifications of every entryway, passage, and opening
Make sure you take into account the locations of any fixture that will go in, on, or over each part. This gives you a better grasp of how things can flow inside every space.
Conclusion
Detailed floor plans are a prerequisite for successful projects. They help communicate design ideas with architects, engineers, contractors, or indeed your significant other. Knowing these essentials should help you figure out what you want in every design, ensuring you get projects tailored to your needs and preferences. Of course, experts are always willing to help.




