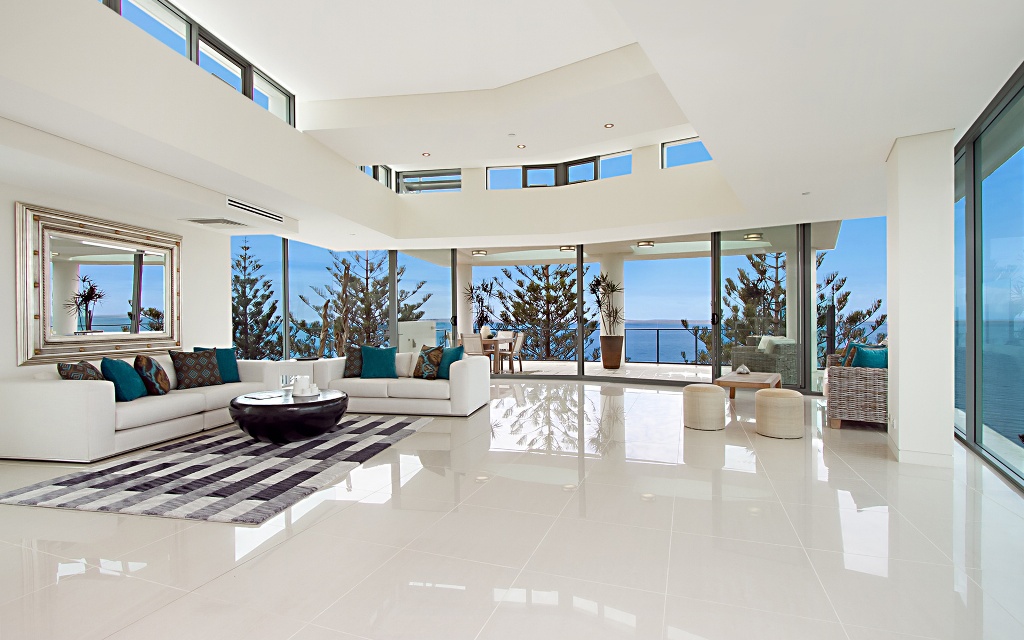
6 Unexpected Ways to Open Up Your Home
Homeowners in the past may have had many rooms, but these were often divided into small, defined spaces. It worked for them because it was easier and more economical for heating and cooling. Today, many families look beyond outdated and cut-up floor plans, and they want dwellings that have an open concept.
Skilled architects have created innovative designs that make houses more roomy, open, and inviting. You can use glass block walls, windows, mirrors, or aluminum sliding glass doors, to create the open concept. You don’t have to build a new house to have an airy abode. Here are some ideas to get the spacious look you desire.
1. Removing an Unnecessary Interior Wall

Do you get the remodeling itch when you watch designers tear down walls on popular home renovation shows? The key to opening a wider living space is often to remove an existing interior wall. Before you put on safety goggles and start swinging the sledgehammer, you must consult with a licensed and experienced structural engineer.
Some of your walls are load bearing, meaning that they were built to support the upper floor or roof. If the engineer decides that your targeted wall is interior, they can figure out the best plan for removing it. Be aware that many interior walls may house electric, water, HVAC ducts, or gas lines, which will need to be re-routed.
Removing load-bearing walls is expensive, and It requires the assistance of a professional. Sometimes, removing an interior wall between the kitchen and living room will create an airy space you didn’t realize you had.
2. Use Glass Slider Doors
Do you have French patio doors or sliders? These doors create an extension from the inside to the out. People love the natural light these doors provide as well as the stunning views of Mother Nature.
Since most folks extend their living space to their patio area. Aluminum sliding glass doors allow the flow of natural light, and they create an invitation to sit outside and enjoy family time. Plus, with additional screens added, you can open the slider and let the fresh air come in too.
3. Creating Interior Designs that Flow

When you are designing an open floor plan, consider how wall color and floor design affect the layout. If your concept is entirely open, you may choose to install a different but complementary floor style to define each room. If you decide to use a monochromatic scheme for your walls, the eyes will see a unified space.
Lighter, neutral shades create the visual sense of a larger and brighter room. Some people who have a completely open concept often use complementary colors for each space. Colors, textures, and accents with a natural flow, can work wonders for your design.
4. Creating Open Space by Reconfiguring Your Layout
Removing a wall or two may not be enough to give you an open look you desire. If you truly want an open concept, then you should try reconfiguring your abode. If you take some room from a closet here and deduct space from a bathroom there, then you can have an open living room and kitchen that is free of restraints. Why not have a contractor give you their vision on turning your home into an airy space when you reconfigure the floor plan?
5. Use Glass Block Walls
If you have load-bearing walls in your home, it can cost thousands of dollars to tear those down. Another option is to use glass block walls. These walls give the distinct separation between rooms, but they also allow light to reflect through them. When light flows into a room, it creates the illusion of space, and the open concept is all about letting the light flood your home and removing restrictive boundaries.
6. Hang Mirrors to Give the Illusion of Space

Speaking of reflecting light, if you have a tight budget, then you can get the open look you want by simply hanging a few mirrors. Mirrors, much like windows and doors, reflect light. They are very inexpensive and will allow you to have the open concept look without breaking a sweat or your bank account.
Even if you live in a mid-century or older home, you don’t have to relinquish your dreams of an open floor plan. Find a qualified interior engineer and contractor who can advise you of your best options. With a budget and careful planning, you can soon be enjoying family and friends in an open space you love.




