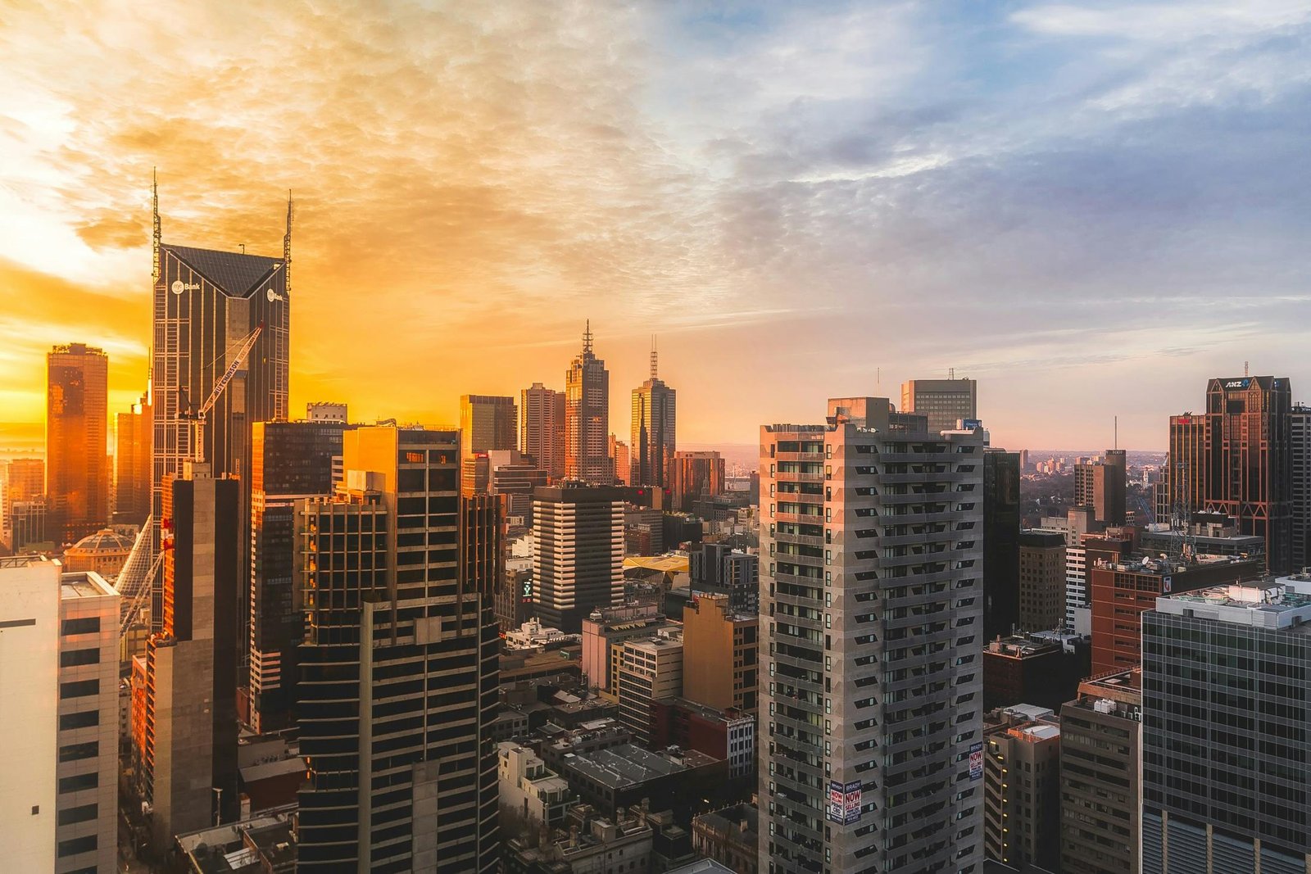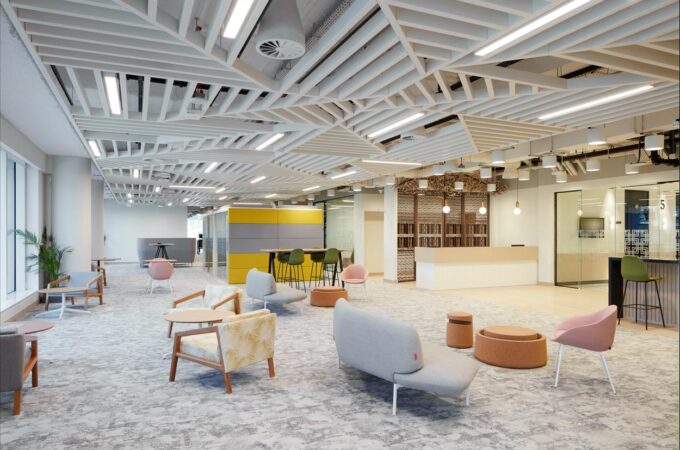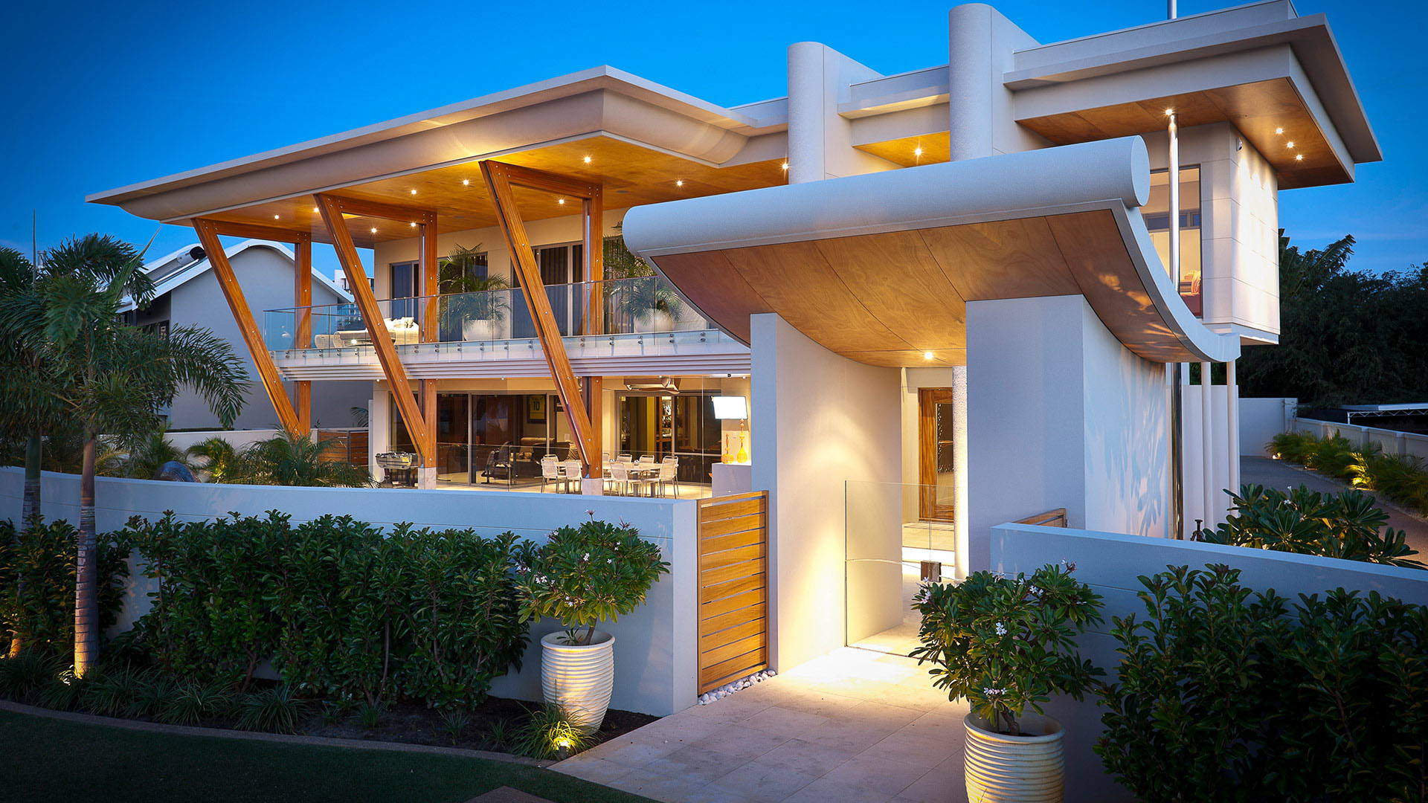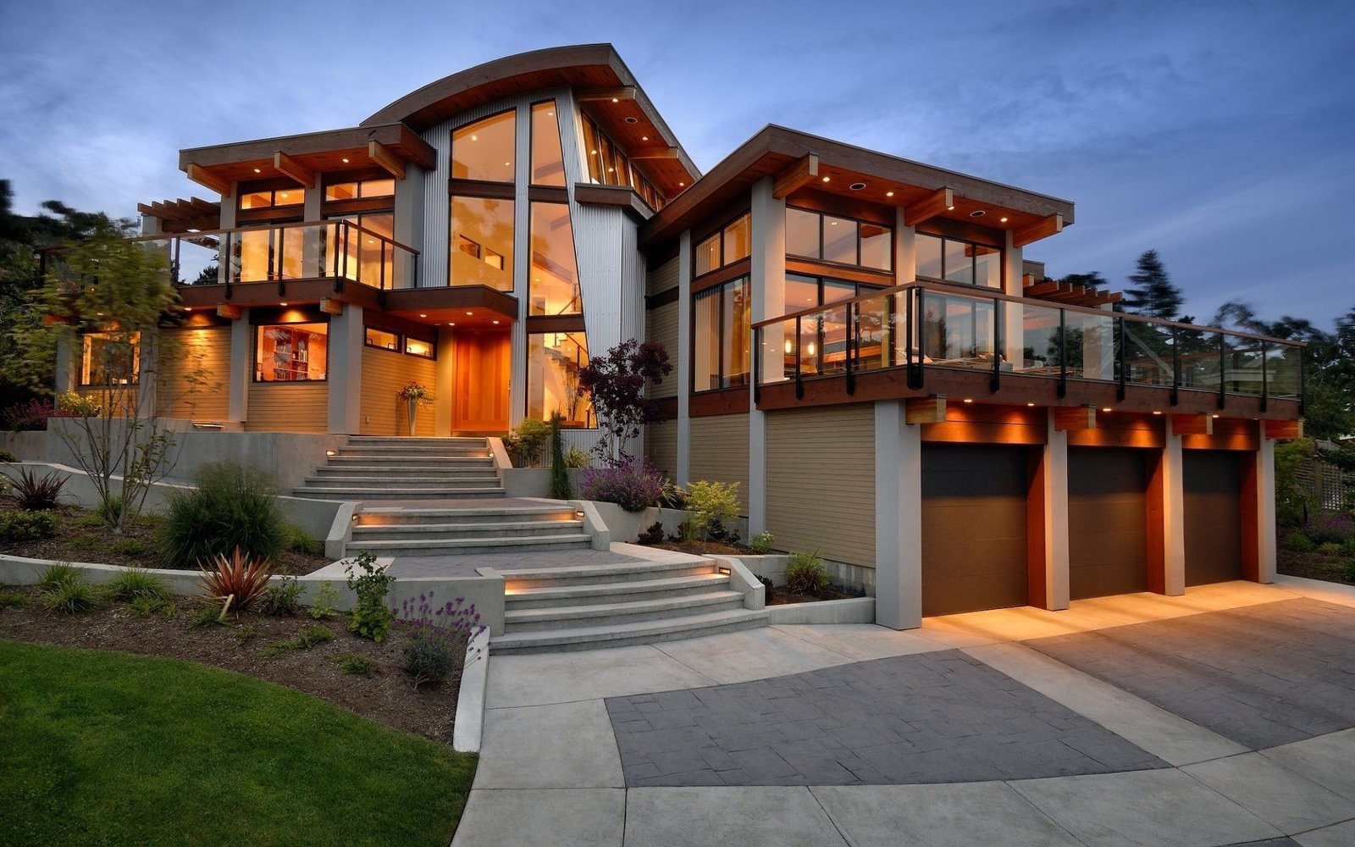
Creating Inspiring and Practical Spaces with Commercial Architects Melbourne
The city of Melbourne is most renowned for its vibrant architecture, wherein old buildings blend elegantly with newer buildings. Commercial architects, among other architects, are to be credited for such a vibrant atmosphere. Commercial architects play a significant role in designing spaces that not only function but are also stimulating to the eyes. Commercial architects Melbourne are modifying the way people experience their built environment, ranging from office complexes and shopping centres to hospitality hubs and educational institutions.
The Role of Commercial Architects
Commercial architecture is not about creating buildings per se, but rather an in-depth understanding of how people utilise spaces. A good design attempts to optimise productivity, comfort, and aesthetic appeal. A good commercial project takes into account things like functionality, sustainability, and the unique character of the local community.
Melbourne commercial architects are also interested in balancing client needs with functional purposes. Tapping into natural light within an office, making a retail building as energy-efficient as possible, or creating inviting shared spaces in a hospitality venue are only some of the ways their buildings will be sustainable in the long term.
Designing for Functionality
Functionality is the epitome of commercial architecture. Every space must be able to do its job to the fullest, whether it’s for employees, customers, or visitors. In the corporate office, for example, spatial flow, ergonomic functionality, and technology integration are factors architects take note of. Through this, working spaces are not just aesthetically pleasing but also conducive to productivity and collaboration.
Functionality in retail design can affect the degree to which a store attracts customers and directs purchasing decisions. Business architects can design clear navigation paths, interactive displays, and adaptive layouts to offer a pleasant shopping experience. Similarly, functionality in design in hospitality ensures seamless operations along with comfort and atmosphere for guests.
Inspiring Through Aesthetic Design
While functionality always comes first, aesthetics create inspiration and creativity in business buildings. Melbourne is a city known for its diversity of designs, and commercial designers take advantage of this by including innovative features that create character in buildings.
Architects have long used new materials such as glass, steel, and concrete in innovative ways to produce sleek and contemporary designs. They also integrate natural elements—such as greenery, wood, and natural light—to produce spaces that are cozy and full of a sense of nature. These aesthetic features not only create a space that is pleasing to look at but also influence the mood and behaviour of people who use it.
Sustainability in Commercial Architecture
Sustainability has also become a significant theme in Melbourne’s commercial buildings. As more and more people are concerned about the environment, architects have started adopting sustainable means in terms of design and building. These include energy-efficient building systems, water-conserving fixtures, recycled content, and renewable energy sources such as solar panels.
Green building certifications and sustainable design principles not only benefit the environment but also add long-term value to commercial buildings. Businesses today recognise that cost savings come from sustainable spaces and healthier workplaces for employees and customers.
Shifting to Evolving Needs
One of the benefits of commercial architects Melbourne is that they are able to adapt to changing industry trends and community needs. With increased flexibility in workplaces, for example, architects have revolutionised the way offices are designed, such as hot-desking areas, collaboration areas, and work-from-home-friendly features.
In retailing, the growth of online purchasing has challenged designers of spaces to offer more than a place to purchase. Instead, retail spaces are being designed as places where shopping combines with eating, experience, and entertainment.
Hospitality design itself has also evolved, with more emphasis on the design of spaces that are a synthesis of comfort, sophistication, and cultural uniqueness. Melbourne’s multicultural base compels architects to design commercial spaces that embrace inclusivity and international flavour.
The Future of Commercial Architecture in Melbourne
As Melbourne continues to grow, commercial architects will remain at the forefront of shaping the city’s built environment. Upcoming developments will persist in emphasising the incorporation of cutting-edge technology, adaptive design, and sustainable practices. Behind function and creativity, commercial architects will continue to create spaces that achieve business goals while enhancing the lives of their users.
Conclusion
Melbourne commercial constructors are leaders in developing not just practical and environmentally friendly areas but also those that are inspiring. What they are doing transcends the meaning of architecture, taking into account the interests of businesses, employees, and society as a whole. By striking an enchanting balance between functionality and aesthetics, these experts are not just constructing buildings but influencing how residents live, work, and engage in one of the most vibrant cities in Australia.


