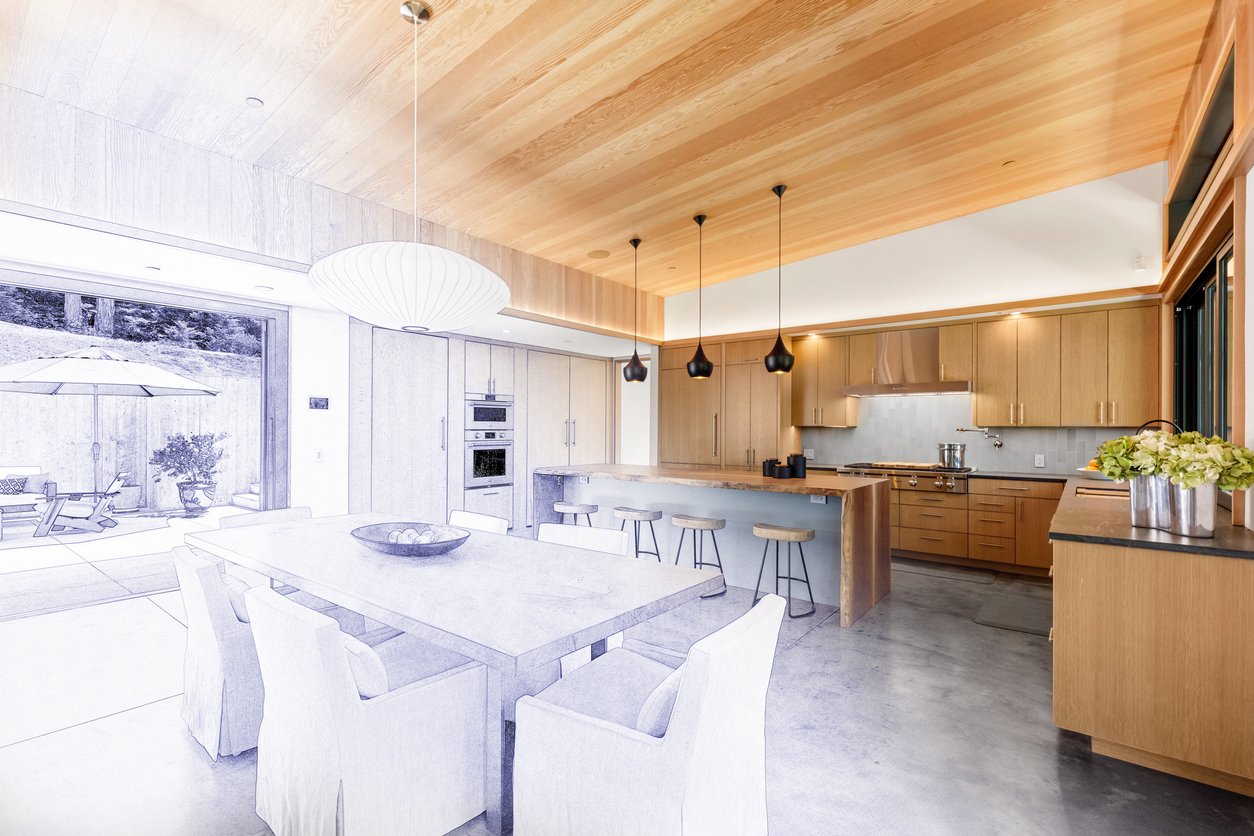
7 Kitchen Renovation Ideas to Inspire You
Whether your kitchen is large or small, you can make it more inspiring through renovation. Below, we look at seven kitchen renovations that can work almost anywhere you can fit a couple of major appliances. Even with less space, you too can have the Instagram-worthy cooking and prep space of your dreams.
Open Your Kitchen Up
Do you have a tiny kitchen? You probably have moments of feeling claustrophobic in it, especially when guests come for dinner. Maybe your top cabinets are placed too high for you to reach or offer only minimal space for storage. Or, maybe you feel closed in and unable to spread your culinary wings.
The key to living larger in your tiny kitchen is to get organized as part of your renovation. It can work better in a tight workspace to install open storage in place of closed cupboards. Also, consider replacing the shelving with clear glass instead of wood to make the top half of the room feel airier and more expansive. Add a smart pot rack, magnetic knife holder and other magnetic wall-based storage to declutter your bottom cabinets. At the same time, magnetic holders provide easier access to the things you use most.
Integrate Multiple Materials
Today’s hottest trends include natural textures and materials integrated into manmade styling. If you have a small kitchen, just make sure that the visual, colour and texture mix work well with each other and look pulled together. Adding stylish materials can certainly make up for a boring galley layout. Think about visually intriguing counter surfaces, thoughtful colours, unique cabinetry, fixtures, flooring and lighting. Take out corners and create curves.
For instance, if you desire a Hamptons kitchen style that represents a coastal living, include natural materials, historical lines, and ample light. Examples of natural materials that you can integrate into your kitchen include rattan, raw wood, sisal, and linen, giving a rustic feel. Because Hamptons style kitchen has a luxurious look, you can incorporate high-value design pieces, like marble benchtops.
With a small kitchen, you can budget for more upscale elements than may be possible in a larger room.
Traditional Hamptons-style kitchens are large and open with high ceilings and sweeping island benchtops. Today, modern smaller spaces adapt to incorporate this kitchen design. For instance, you can opt for a compact island bench in your small kitchen. Such Hamptons design elements allow you to create a perfect cooking space with an inviting atmosphere and a coastal feel.
Add Glass
Instead of thinking about an industrial-style kitchen like those of past years, consider glass. Glass can really open the room up by creating negative space.It can provide a crisp, polished, and modern feel for your kitchen and brighten dark kitchen areas by reflecting the natural light from windows. Also, its transparency can make your small kitchen look more spacious.
Options include glass shelving, cabinets, tabletop, counter, walls and doors. By incorporating glass in your cabinetry doors, you can display the look of your glassware, ceramic dinnerware, silverware, and other collectibles.Another option is for reflective glass tile that can make your kitchen appear sparkling new.
Create Light Combinations
In the distant past, kitchen lighting typically consisted of a glaring set of overhead fluorescent bulbs. But your kitchen should have multiple moods, like any room in the house. To achieve this mood lighting, hang pendant lights over your food prep or eating areas, such as over a built-in counter or island. Add incandescent lights under your top cabinets to light countertops and add depth. Floor lighting shining onto the toe plate beneath base cabinets can provide ample glow for nighttime refrigerator raids.
You can also invite natural light in your kitchen to make it livelier, more functional, and energy-efficient. For instance, you can incorporate skylights, clerestory windows (above-the-eye level windows), or circle-shaped holes (sun tunnels) in your kitchen ceiling to allow the natural light to enter and reduce solar heat gain.
Focus on Flooring
Some of the latest flooring choices for kitchens, big and small, include patterned linoleum. Yes, the old favourite has modernized and provided patterns ranging from checkerboards to more ornate designs. An upgraded option is tumbled marble if you are okay with the hardness of this timeless classic. Environmentally-friendly cork is another favourite today. It is widely used in industrial kitchen design. Of course, with cork you need to ensure the floor is properly sealed to protect it.

Add Colour
In recent years, it seemed all kitchens turned white overnight. Some integrated only pops of colour. Today, many designers are using dramatic colours like black and gray. Others choose pastels and light colours because they add the impression of height to the room. Think pale pink or green. Or, get bold with colour combinations like red cabinets with celery walls. It is your space to colour as you wish. But now, instead of little bits of colour here and there, take over big spaces with your favourite hues.
Make Space for Comfort
If your kitchen renovations cannot make room for a full-sized dining table, choose a cozy one. Or, take the table into another room and replace it with a loveseat or comfy chair. Adding comforts like these can make your small kitchen more socially inviting. You will stop feeling like you are working in solitude, or you can use the cushioned seating as a reading nook for cookbooks and your morning coffee.
If you have a larger kitchen, add a cozy nook that feels sumptuous and inviting. Sometimes big space can feel cold and impersonal. For those times you need to have a heart-to-heart over a cup of tea, or while the dinner is in the oven, a couple of comfy chairs can set the tone.




