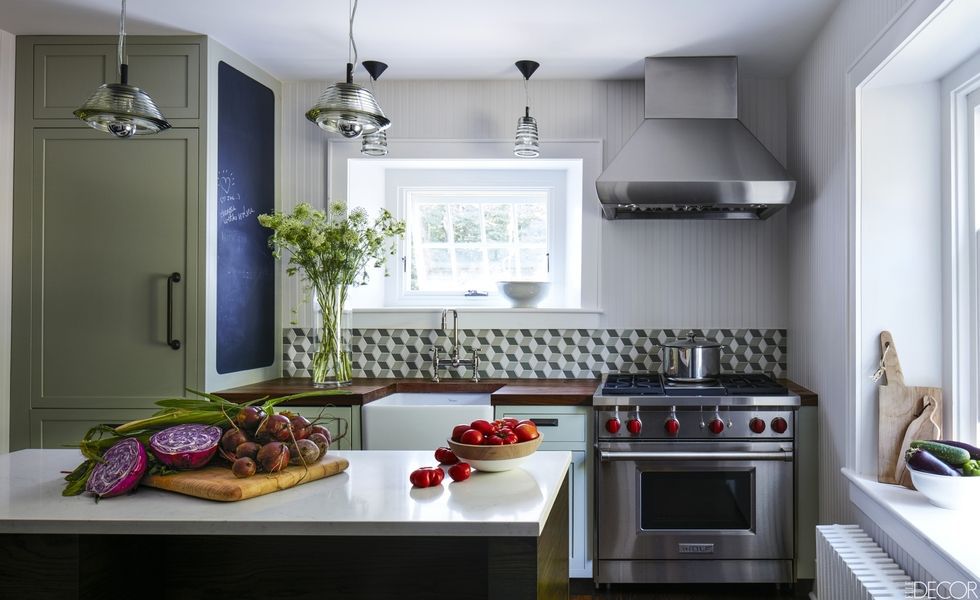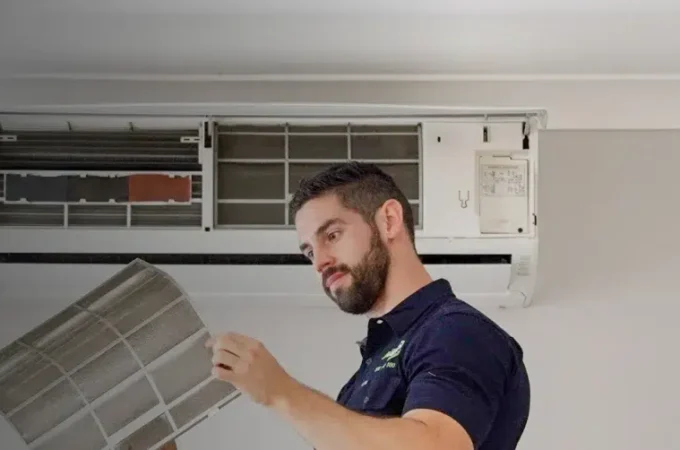
9 Basic Kitchen Remodelling Tips You Shouldn’t Forget
Are you planning to remodel your kitchen? We have eight extra tips for you which you shouldn’t forget. Even if you hire a pro, these points are worthy of reading.
In the era of the driverless car, we shouldn’t forget to makeover our old kitchen. Your kitchen should get the latest equipment, and for that, you need more space. Unless you’re building a new kitchen, you’ve to free up spaces from the old kitchen
So let’s start,
1.Have a clear plan before starting

Remodeling can be costly, and you need to do it in perfection. To do with error-free, make sure you have a perfect plan of remodeling design. Every kitchen item deserves a particular space. Stuff like cups, glass etc. frequently used items needs to be placed in cabinets whereas less used items can take the drawer space.
List out the necessary appliances, utensils etc. The most used ones should be placed where they are easily accessible. Most common appliances are a toaster oven, hot plate, microwave, coffeemaker and refrigerator.
2.Place things with proper measurement
As most of the things in the kitchen placed adjacent to each other, if we put anyone with the wrong measurement, this can negatively impact the whole kitchen. A laser Level can help you in this. Find your suitable laser leveler from laserlevelguru.com.
3.Kitchen Curtains

You will find lots of brand new ideas of designs for your mini window curtains, patterns, novelty to strip, and plaid as well, Pick the good one which looks attractive and fresh in the kitchen. However, short window curtains are now available on man store via online or offline markets. You can easily order a pair of those curtains for your kitchen to impress your guests.
First of all, you should measure the tension rod size of each curtain. Like, measure the one part of the rod for the width length of your window curtain and then measure the other size. Now, you have the size span of your window curtains.
4.Design a dummy kitchen
Before you remodel your kitchen, plan a dummy kitchen with the help of any local interior designer; this will give you a rough idea.
5.Reuse old cabinets

Some cabinets keep the strength even after using for years. However, due to years of usage, they might have caught dirt, moisture etc. To reuse them, first dislocate the cabin front part. Get a sander and polish the wood. You can later paint that with light colors.
6.Open shelves vs Cabinets
If your kitchen space is small, then you should plan open shelves. Closed cabinets make the kitchen clumsy. Perhaps, It will be easier for you to find, unlike the cabinet where you have to open multiple windows.
Moreover, they are easy to clean, takes less budget to make.
7.Use the space around the refrigerator

Install wooden filler strips around the refrigerator to save space for a bigger fridge in the future. If the area is big, you can make a rolling pantry too.
8. Choose the right Island
It would be best if you made a dummy island by cardboard and place where you want the island. The island shouldn’t take to eat the walking space. Also, the island can limit the number of people working in the kitchen.
It’s not necessary to place the island in the middle of the kitchen; measure and place the island in such way that you can freely move drawers, refrigerator and cabinet windows without any collision. If you like open shelves, go for an island having open shelves; this cuts the cost.
9.Install Sufficient charging ports.

Today, every possible stuff is getting digitalized. Few years before no-one heard of appliances like air fryer. So, it’s wise to have sufficient charging stations for upcoming electronic kitchen appliances. Don’t forget to add a few USB slots as well.




